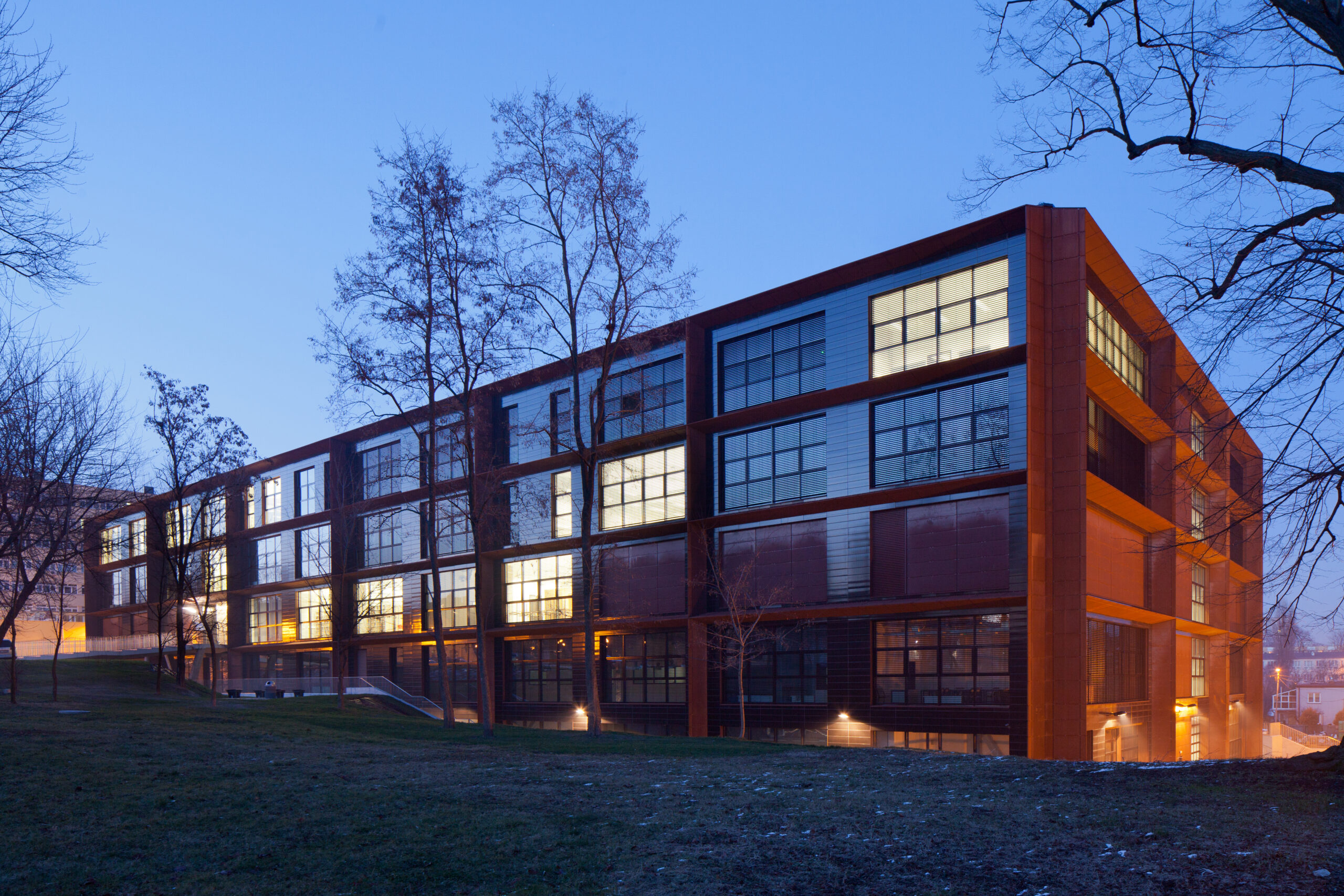
Place and historical context
The name of the Rury (“pipes”) district derives from the Old Polish waterworks supplying drinking water to the city through a canal along the left bank of the Bystrzyca River. Over time, the entire strip of coastal land began to be called Rury, and thanks to the granting to individual monasteries, they were divided into the Rury Brygidkowskie, Jezuickie, Świętoduskie, Bonifraterski and Visiting Rivers. We are interested in Rury Jezuickie. They were created as a result of merging several farms and fields acquired by the Lublin Jesuit Order in the course of the 17th century. In the second half of the 17th century, the farm on Rury established by the Jesuits reached the size of 6 and a half fields and stretched from the Bystrzyca River to the villages of Konopnica and Sławinka. At the moment of the dissolution of the order in 1772, the Rury Jezuickie farm and its sorroundings villages were transferred to the Education Fund. According to the inventory from 1774, the Jesuits, during the administration of the property, made a number of investments, significantly expanding the economic base. First of all, in the 1770s, they erected a brick manor house with buildings located in a place that should be identified with the still existing courtyard buildings preserved at ul. Nadbystrzycka 38, but it comes from a later period. It led to the farm complex from the old road to Zemborzyce transformed into ul. Nadbystrzycka access avenue lined with acacia trees. The Jesuit manor house before 1774 was made of brick, one-story, with a basement, and covered with shingles. Its superstructure took place around the middle of the XIX century. Subsequent reconstructions from the second half of Of the nineteenth century led it to its present architectural shape. In the vicinity of the manor there are several stylish outbuildings and a classicist brick granary from the middle of the 19th century. Nineteenth century with a two-column recessed portico.
Town planning. Environment. Availability
The designed building is located on a part of the plot no. 2/12 located in Lublin at Nadbystrzycka 36/42 St., zone 28 – Rury Jezuickie. It is part of the area for which the valid and current Masterplan was drawn up, adopted by Resolution No. 1688 / LV / 2002 of the Lublin City Council of September 26, 2002 (Official Journal of the Lublin Province No. 124, item 2670 of October 24, 2002). r.). Plot No. 2/12 is part of the area described as “University and science services areas”, marked with the UN symbol in the Plan drawing. The erection of the designed building in the proposed shape, function and form complies with the provisions of the above plan.
Due to the fact that the Distant Views Protection Zone of the Historic City of DW, established by the Plan, runs through the western part of the plot designated for the investment, a scenic analysis was performed required for new cubature structures built within the Zone. This analysis was carried out from the designated far view observation point, i.e. DW2 point located in the vicinity of the railway viaduct at Janowska St. demonstrates the visual neutrality of the designed building.
The area on which the designed building is located adjoins the B31 Cultural Landscape Protection and Shaping Zone, established in the asterplan, with the character of a cultural park, including the remains of the former Jesuit farm. Within the Zone, the following are protected: the manor house and the remains of the farm buildings in the form of a granary and farm building, as well as the relict-preserved park system with the foreground of passive and active exposure in the area from the escarpment to the Bystrzyca River. The designed urban layout together with the designed landscape has features that allow it to implement the postulates of the Plan for the Zone described, and to organize the existing assumptions and enrich them with new values. The designed building will form the north-eastern frontage of the reconstructed farm yard, located in the central part of the former farm, and now in the central part of the university campus. The main entrance to the designed building adjoins the designed courtyard and is accessible by a footbridge over the natural moat surrounding the building from the south-west. Access for trucks with access to the rooms located on the first floor above the ground is provided from the north-east, north-west and south-west and is implemented through the planned road around the building, using the existing topography. Access for trucks with access to the rooms located on the second above-ground floor is provided from the north-east and is implemented through the designed reinforced concrete flyover along the north-east facade of the building, which then passes into the buttresses surrounding the designed building from the south-east. After the top of the planned embankment, a gently sloping road was led to the level of the car park at the foot of the escarpment. The planned oskarpacie will include, among others, all-terrain air intake. The turfing will be planted with low greenery and meadow grasses. From the parking lot, through the passages in the Oscarpathia, there is an entrance and exit to the covered inner courtyard, adjoining, among others, by technical rooms located on the underground floor. A two-story car park has also been designed, located at the back of the former granary building, adjacent to the planned courtyard. The car park is functionally connected to the main entrance to the designed building.
Landscape project. Landform.
The landscape designed for the Center of Innovation and Advanced Technologies of the Lublin University of Technology is as important as the main building itself. The terrain of variable height, referring to the history of Rura Jezuickie, through a system of slopes and the formation of earth masses planted with meadow greenery, creates a specific spatial relief. The sculpting of the landscape, characteristic of the loess landscape, hides roads, parking and maneuvering areas. The multi-threaded, partly geometric, partly natural arrangement of the buttresses and the terrain interacts as a spatial sculpture with the minimalist form of the Center building. The interaction of these two spaces, juxtaposed with the body of the historic manor, results in a landscape of cultural continuity, modernity and technology of the 21st century, emerging from the tradition and culture of the place.
Architecture. Form. Function. Materials used for construction.
A rectangular building with dimensions in the axes of the structure 97.20 m x 48.60 m was designed, with a transverse dilatation dividing the plan into two squares measuring 48.60 m x 48.60 m, three-bay with a track width of 16.20 m. The building has four overground and one underground level. 32 laboratories and research laboratories are located on three above-ground storeys, while administrative and office rooms and a utility terrace are located on the fourth above-ground storey. There are technical rooms on the underground floor. The height of the basic cuboidal body of the building is 18.10 m. The total height of the building is 22.60m.
The external routes are designed as two aisles with axial dimensions: length x width x height: 97.20m x 16.20m x 16.40m, which can be divided into smaller volumes of different heights: one, two or three storeys and any length . Divisions horizontally with prefabricated, modular ceilings with a span of 16.20 m, divisions vertically with light partition walls. Parallel to the space of the naves, along their entire length and height, there are 160 cm wide spaces running along the entire height and length of the building, serving for installation. Thanks to such a location of the shafts and their dimensions, it will be possible to bring and collect any media, using the necessary channel sections, to any place in the nave, to any arrangement of rooms. The installation space of the shafts will not be separated by partitions. It will be possible thanks to the use of shell casings and insulation that provide the required fire resistance individually for individual channels. In this way, direct access to the installation will be obtained, with the possibility of their assembly, disassembly, supplementation, etc. Parallel to the space of the installation shafts, a horizontal communication system in the form of corridors and vertical communication in the form of simple multi-flight steel stairs connecting all floors and shafts containing elevators and emergency staircases were designed. . The project provides for the use of modular technical floors on the ceilings to lead cable installations to any place in each room. Such a solution enables any arrangement of rooms. Technical devices with a large mass will be placed directly on the ceiling. Functional passages from the corridor zone to the rooms in the aisles will be implemented by movable modular footbridges of a structure with appropriate fire resistance. The partition walls will be made of lightweight plasterboard structures on steel profiles with the required acoustic parameters. If it is necessary to ensure access of natural light to rooms located in deep routes, partition walls will be made as modular structures, adjustable from aluminum or steel profiles filled with glass sets with appropriate acoustic parameters. The project envisages the use of suspended ceilings as elements closing the cubature of selected rooms and improving acoustic conditions. The façade of the building is made of a light casing made of aluminum or steel profiles with thermal breaks, filled, depending on: the function of the rooms behind the façade, technological requirements, requirements for illumination or limiting sunlight, etc., double or triple glazed units made of translucent or matt glass and multi-chamber panels transparent or matt polycarbonate. The façade fillings may, depending on the needs, have the function of opening, tilting, sliding, they may be equipped with shutters, roller blinds, etc. Moreover, if the spatial division in the aisles needs to be rearranged, the façade elements will be removable and will enable the insertion or introduction of prefabricated ceiling elements into the aisles. and elements of equipment such as overhead cranes, hoists, etc. Thus, a spatial arrangement was obtained that can be variously modified and transformed both during the further design process and during the operation of the building without disturbing the basic elements responsible for its efficient functioning.
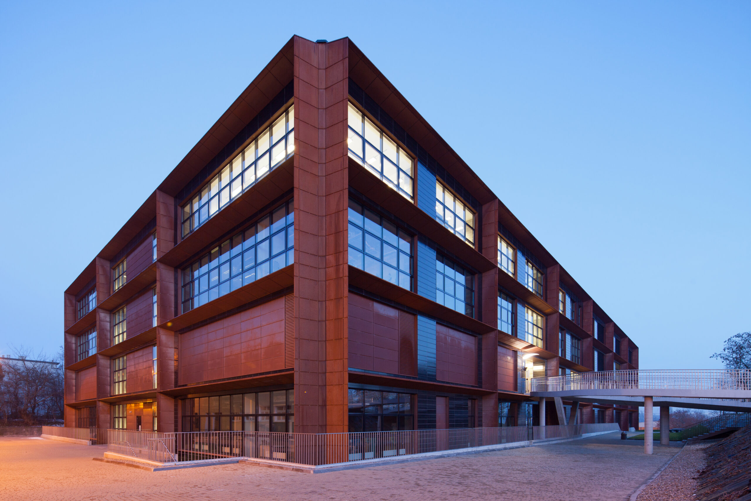
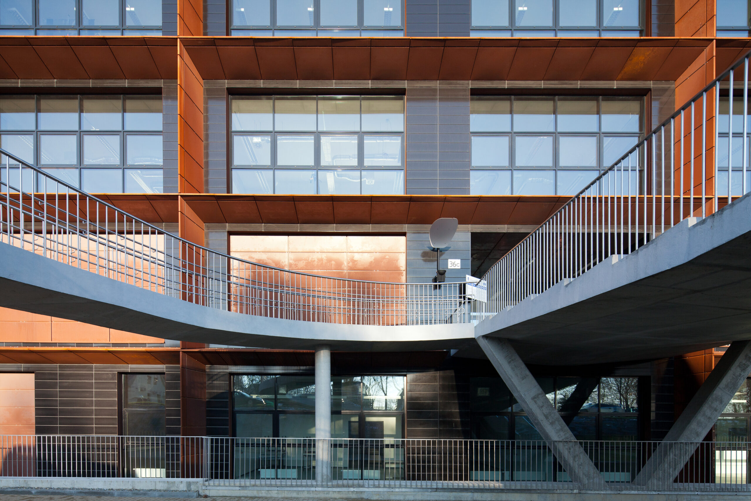
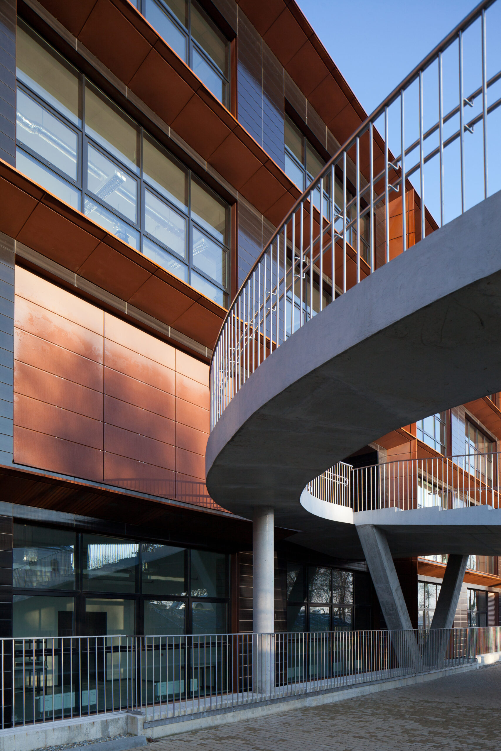
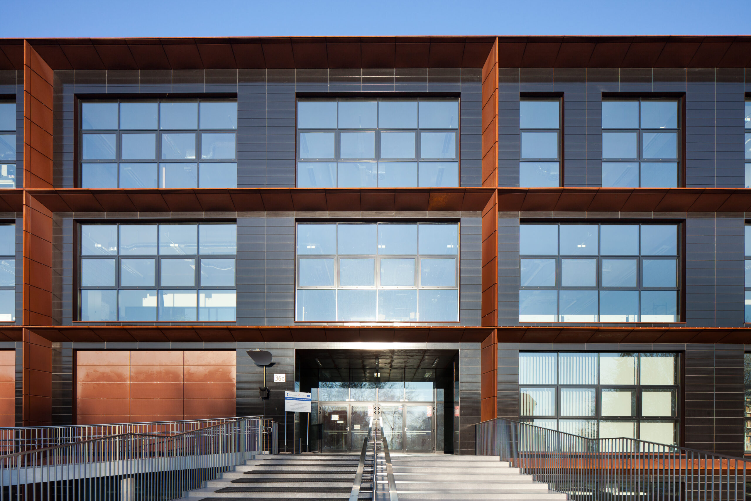
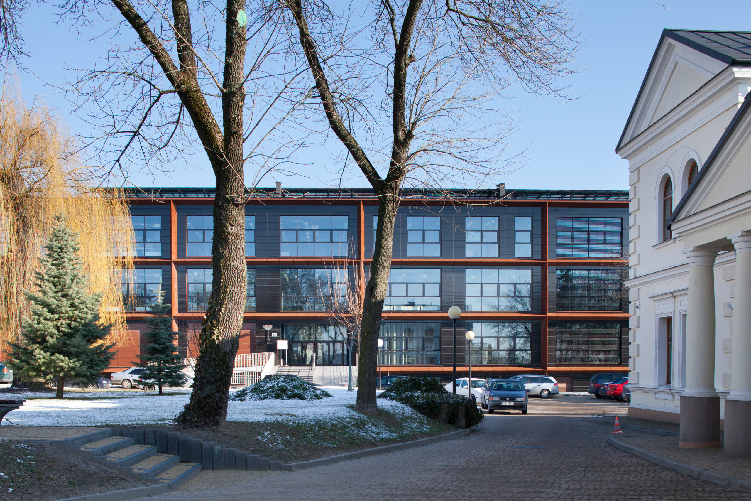
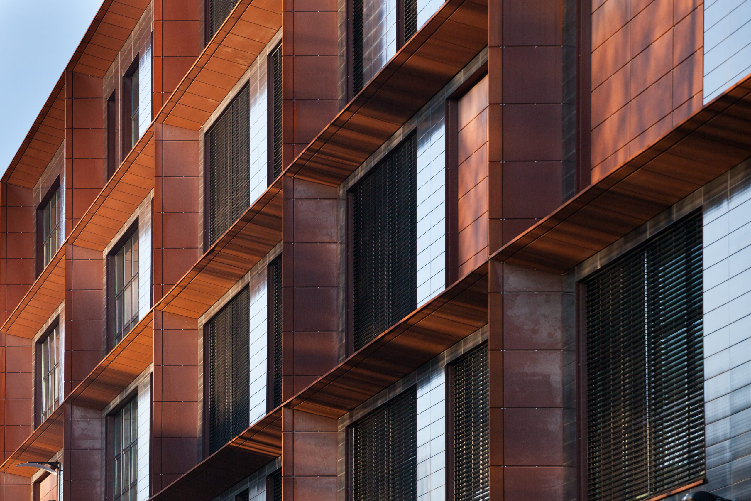
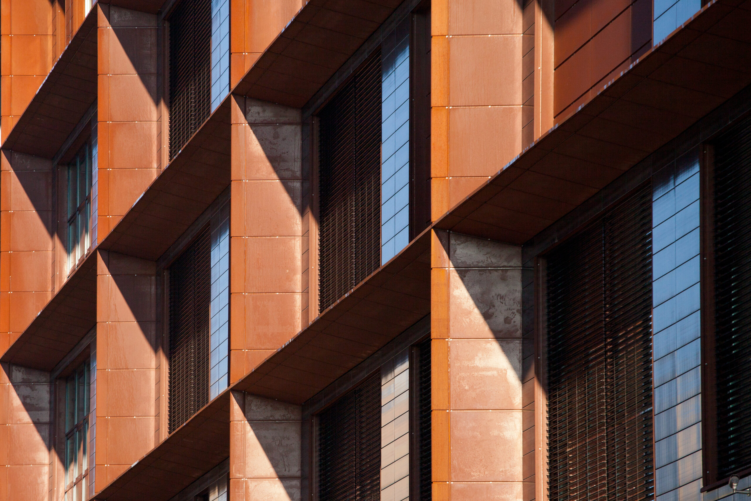
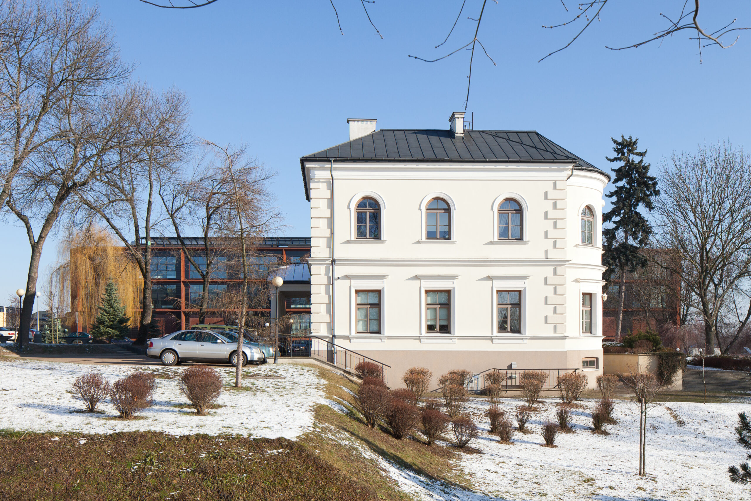
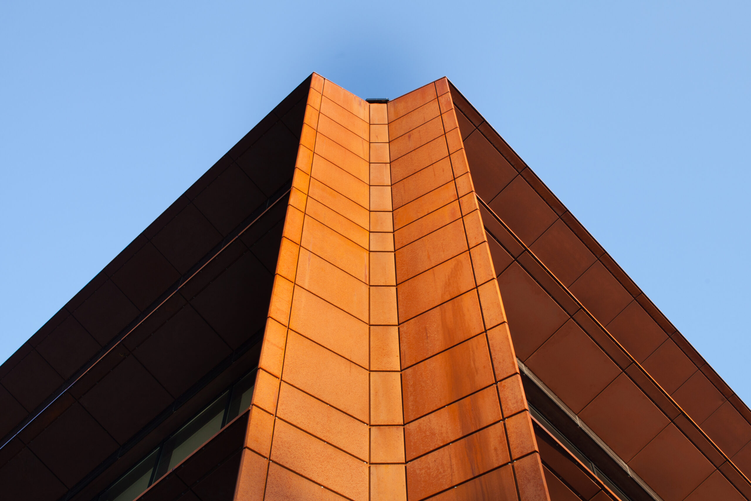
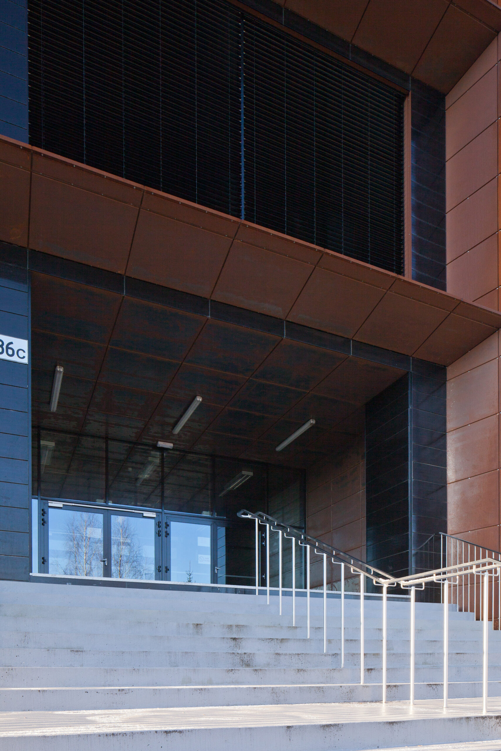
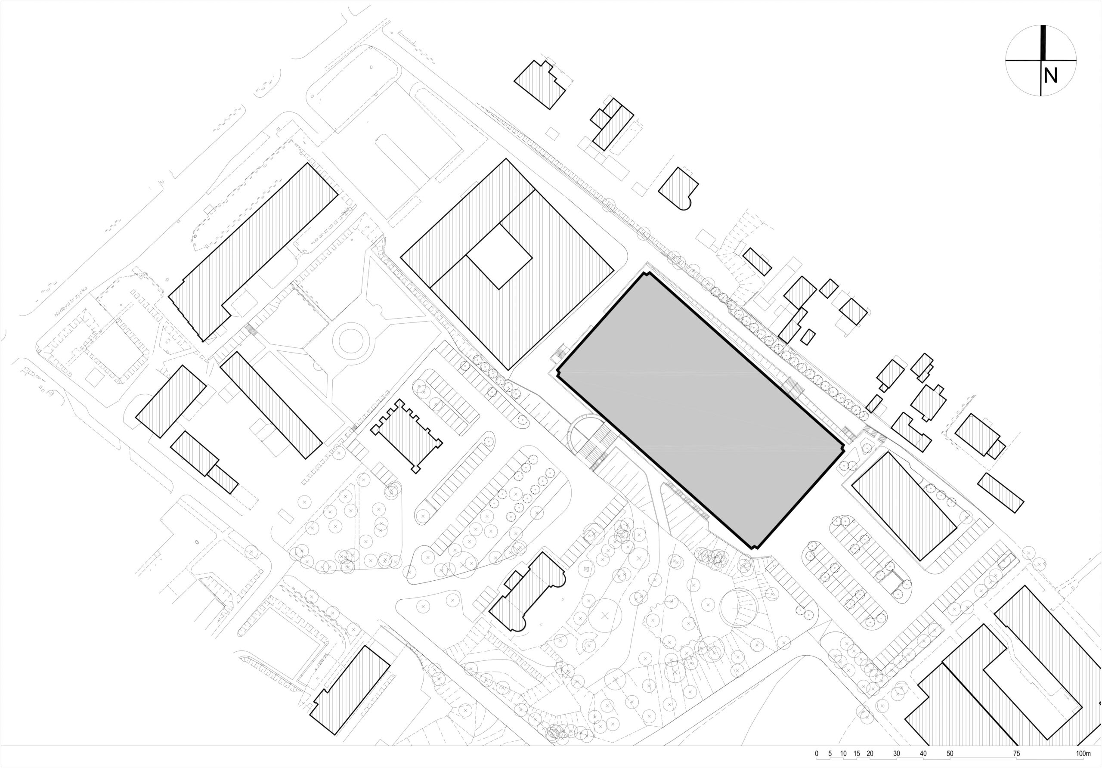
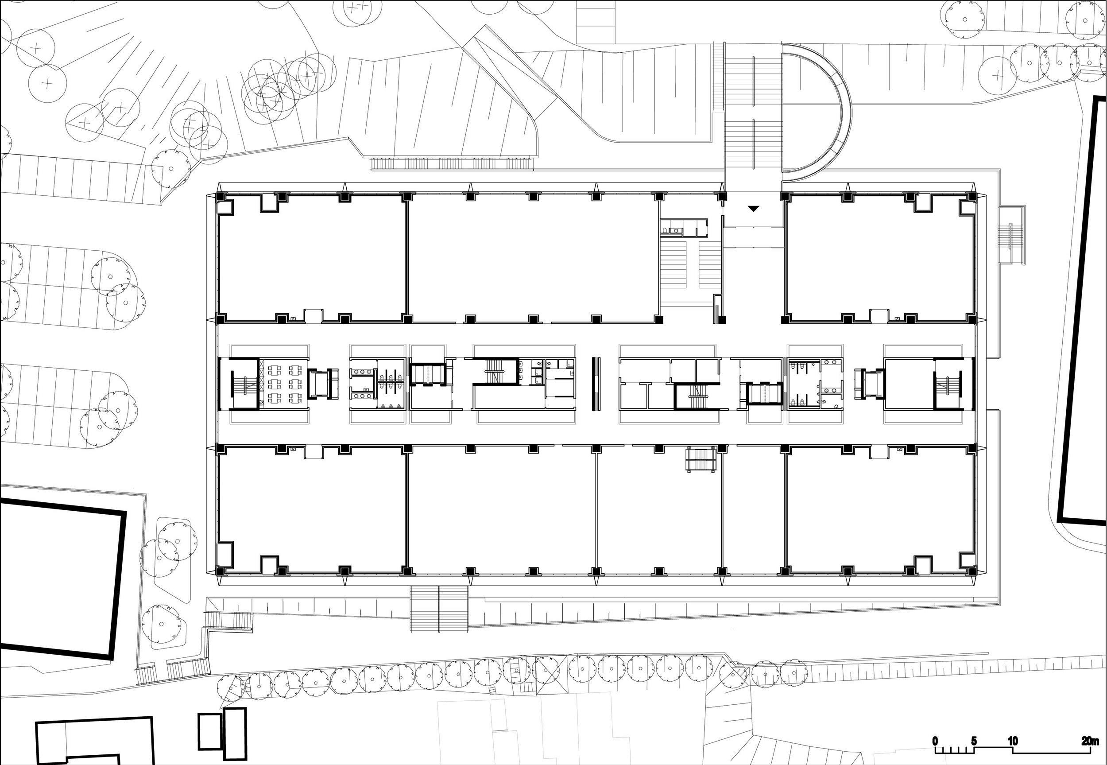
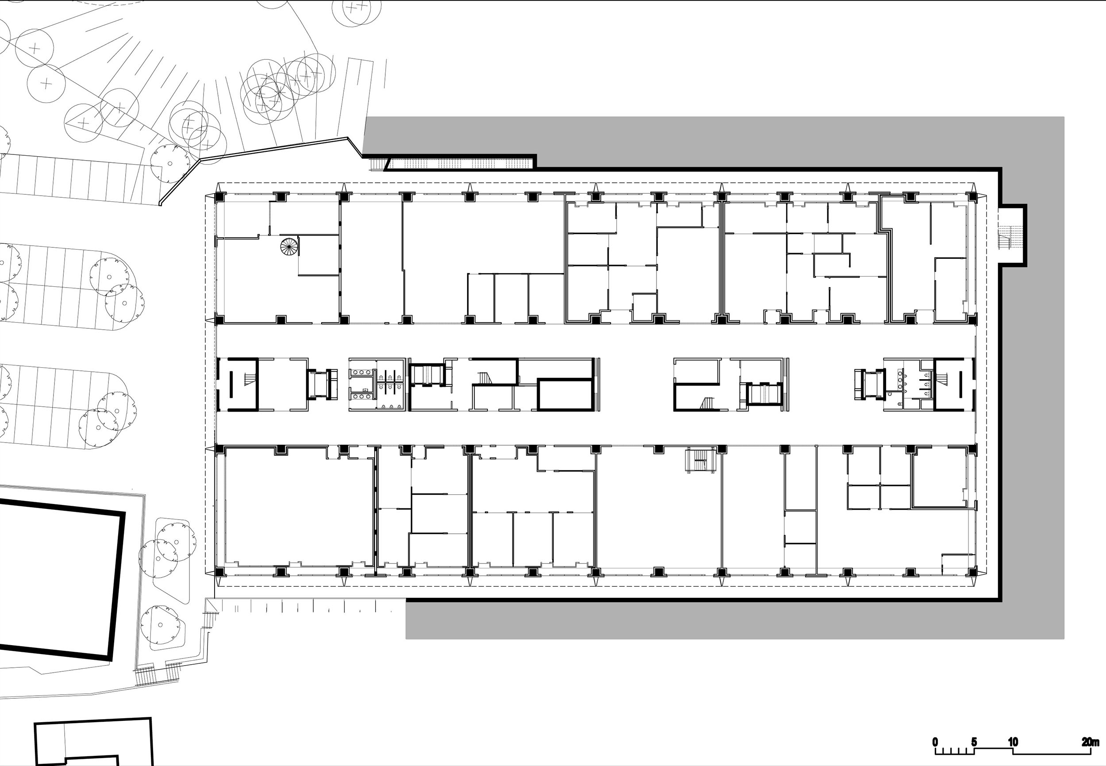
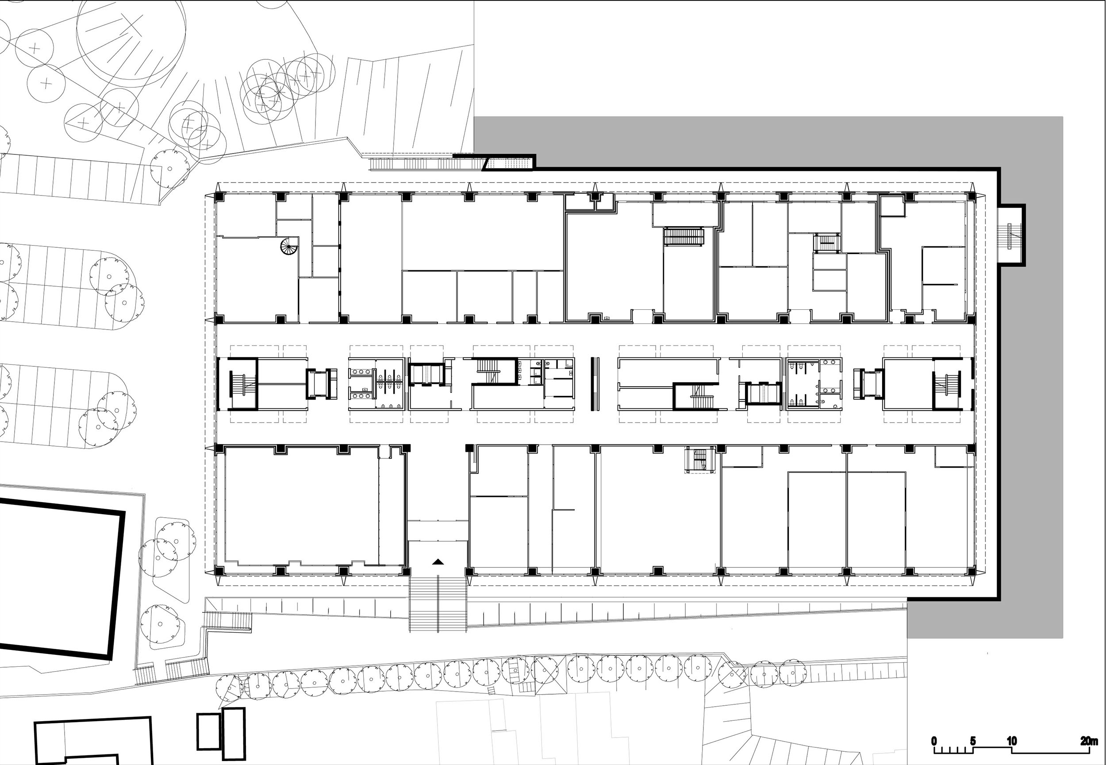
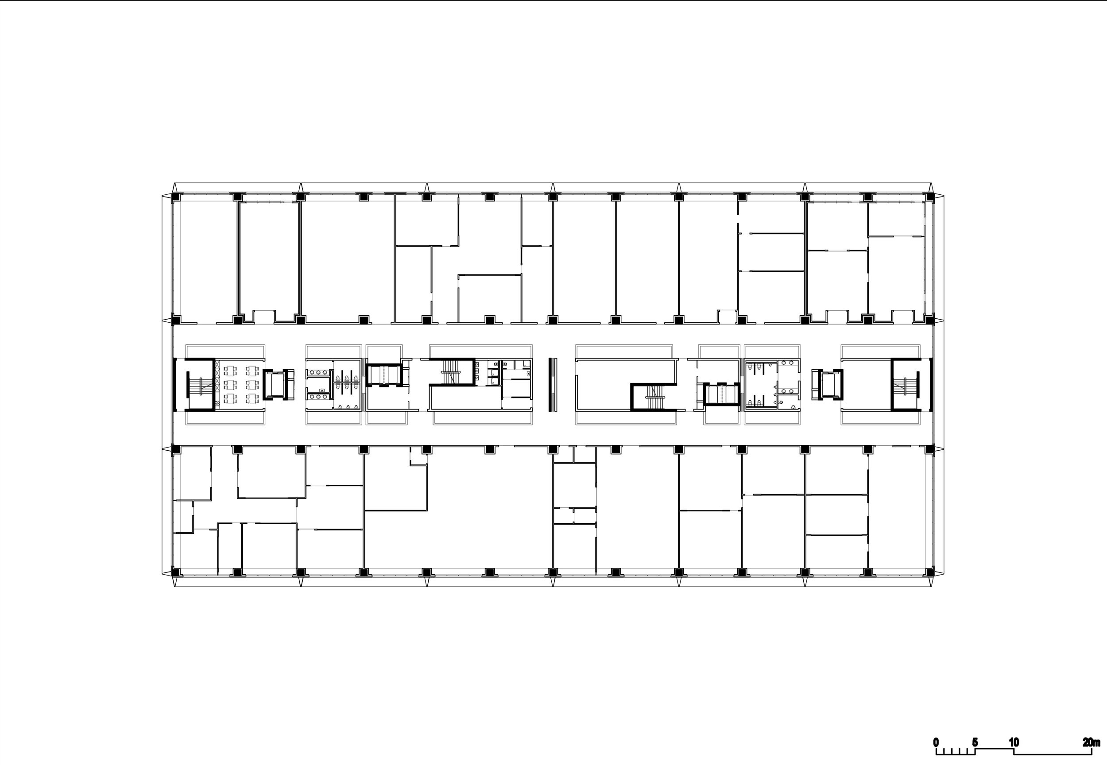
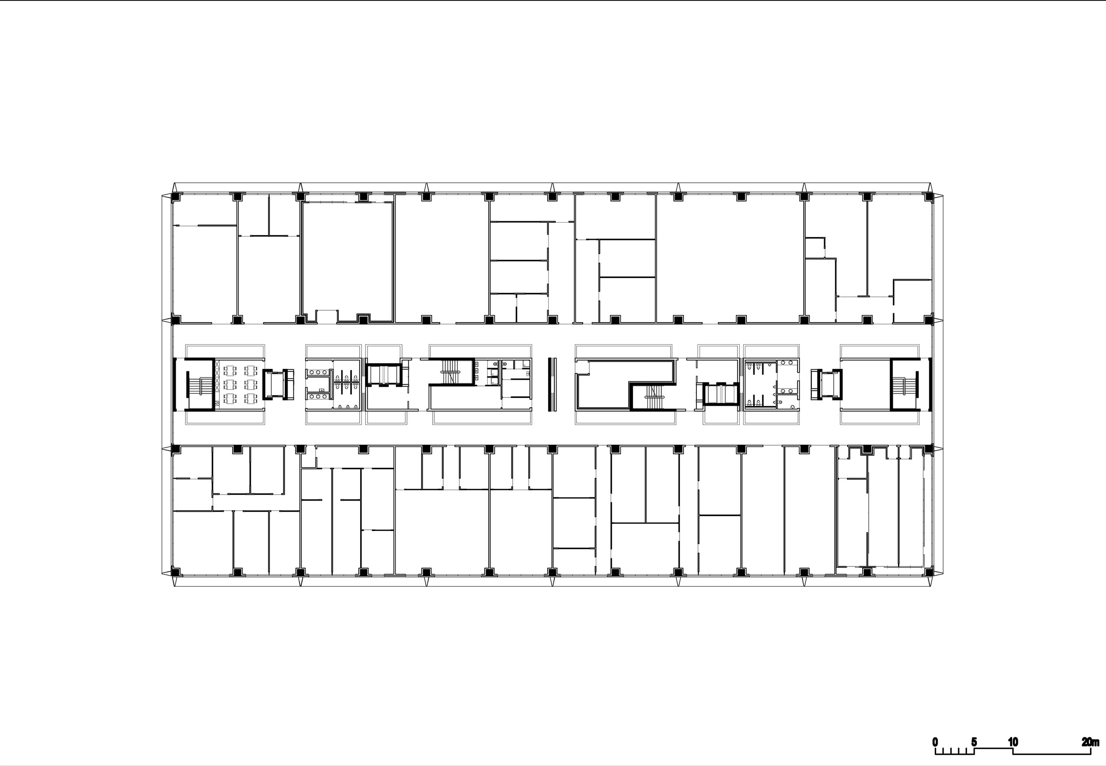
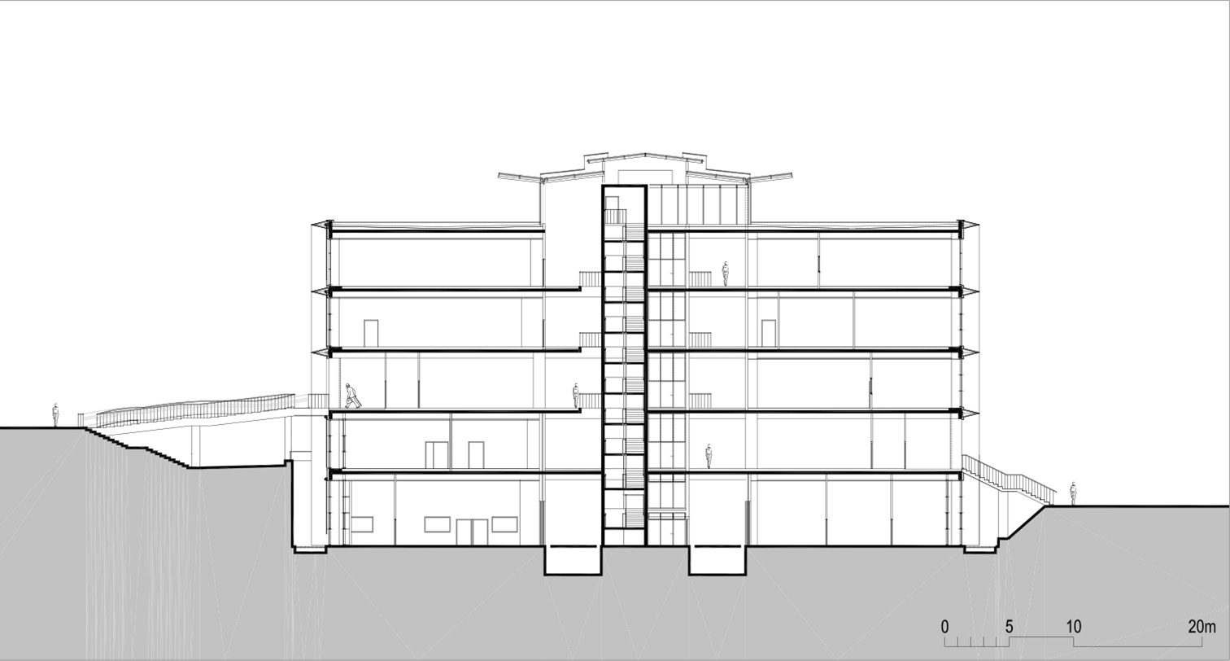
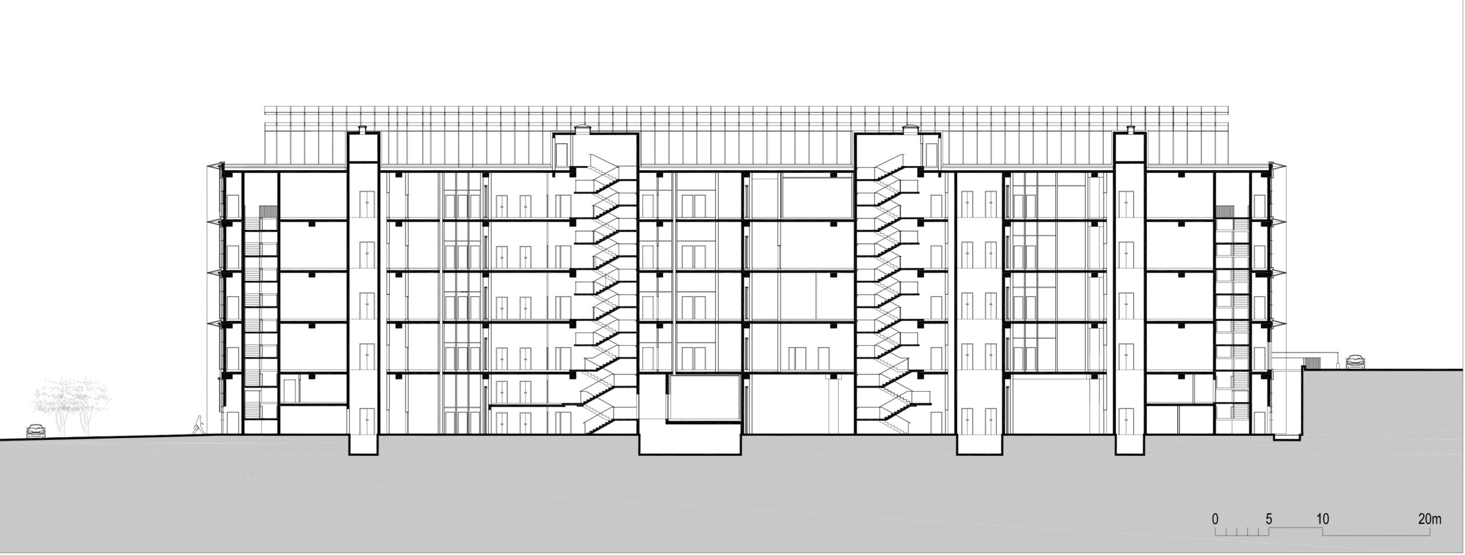
© 2020 AMC – Andrzej M. Chołdzyński | All rights reserved
Design and implementation: Freeline